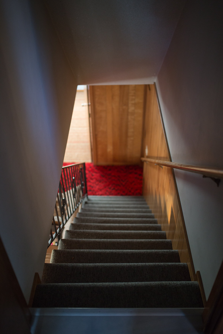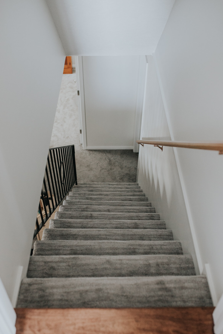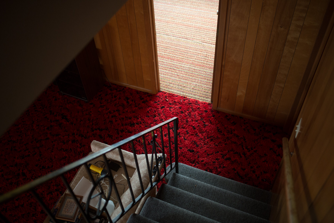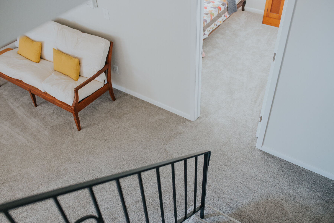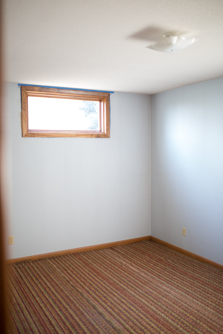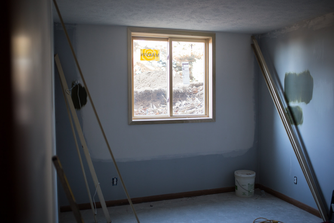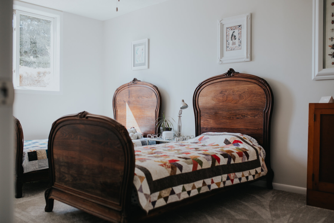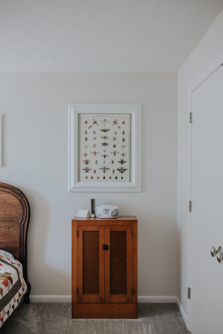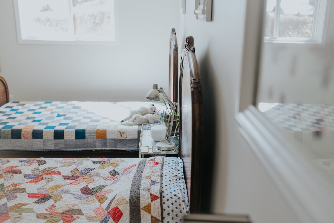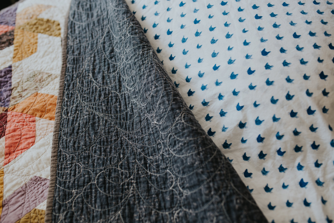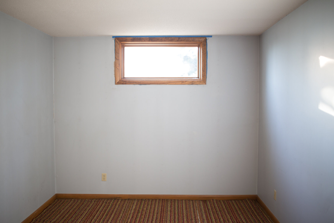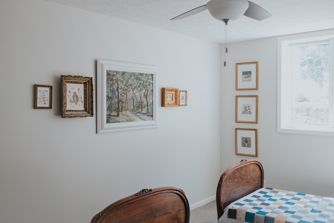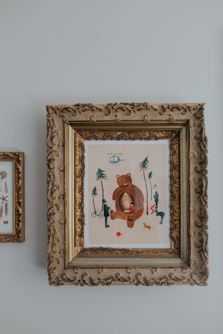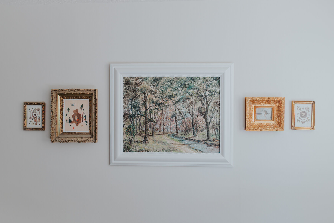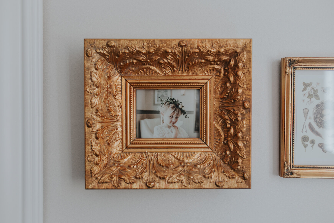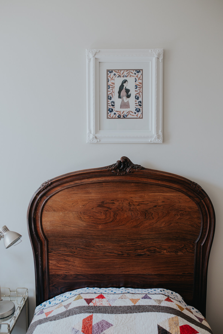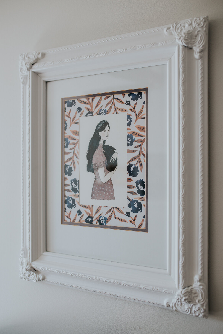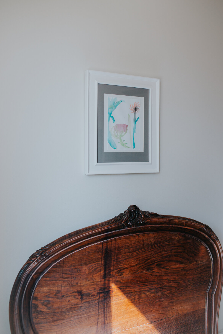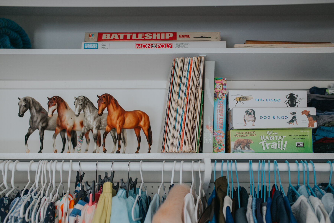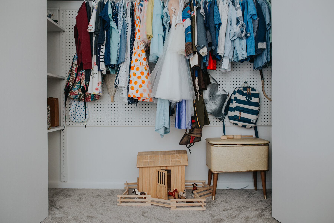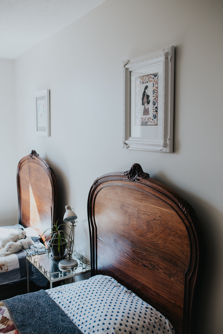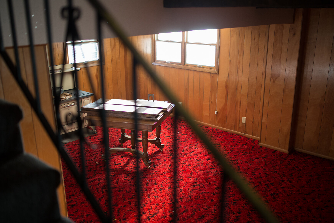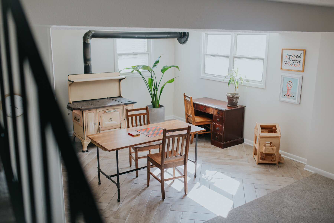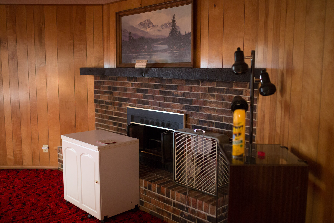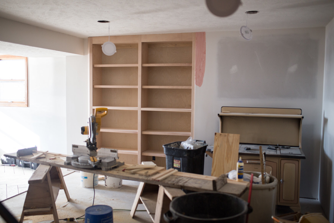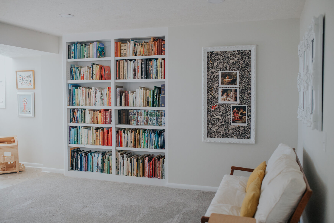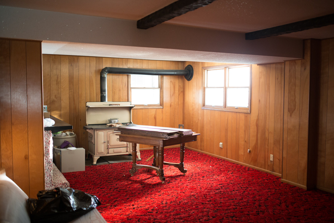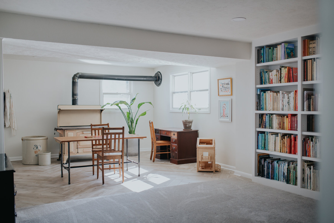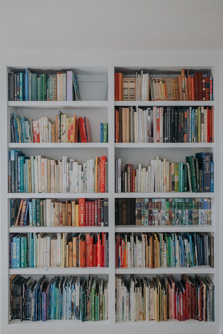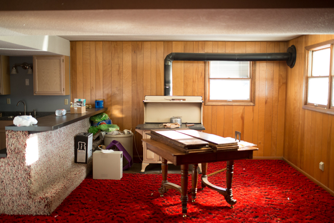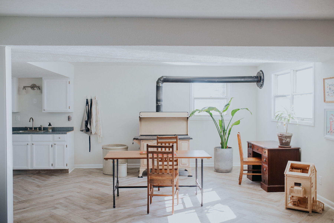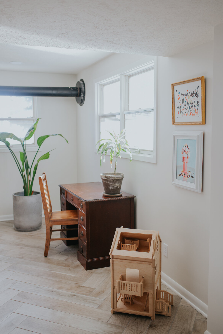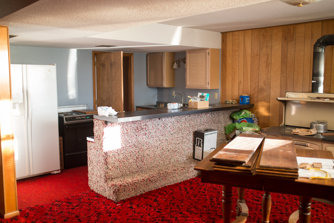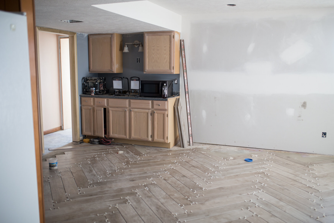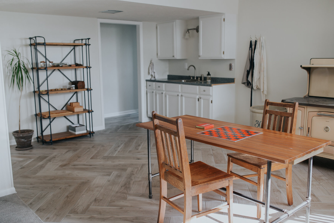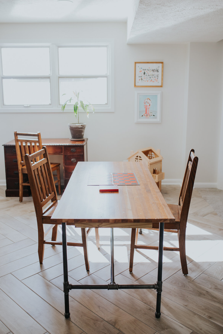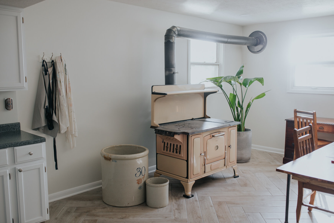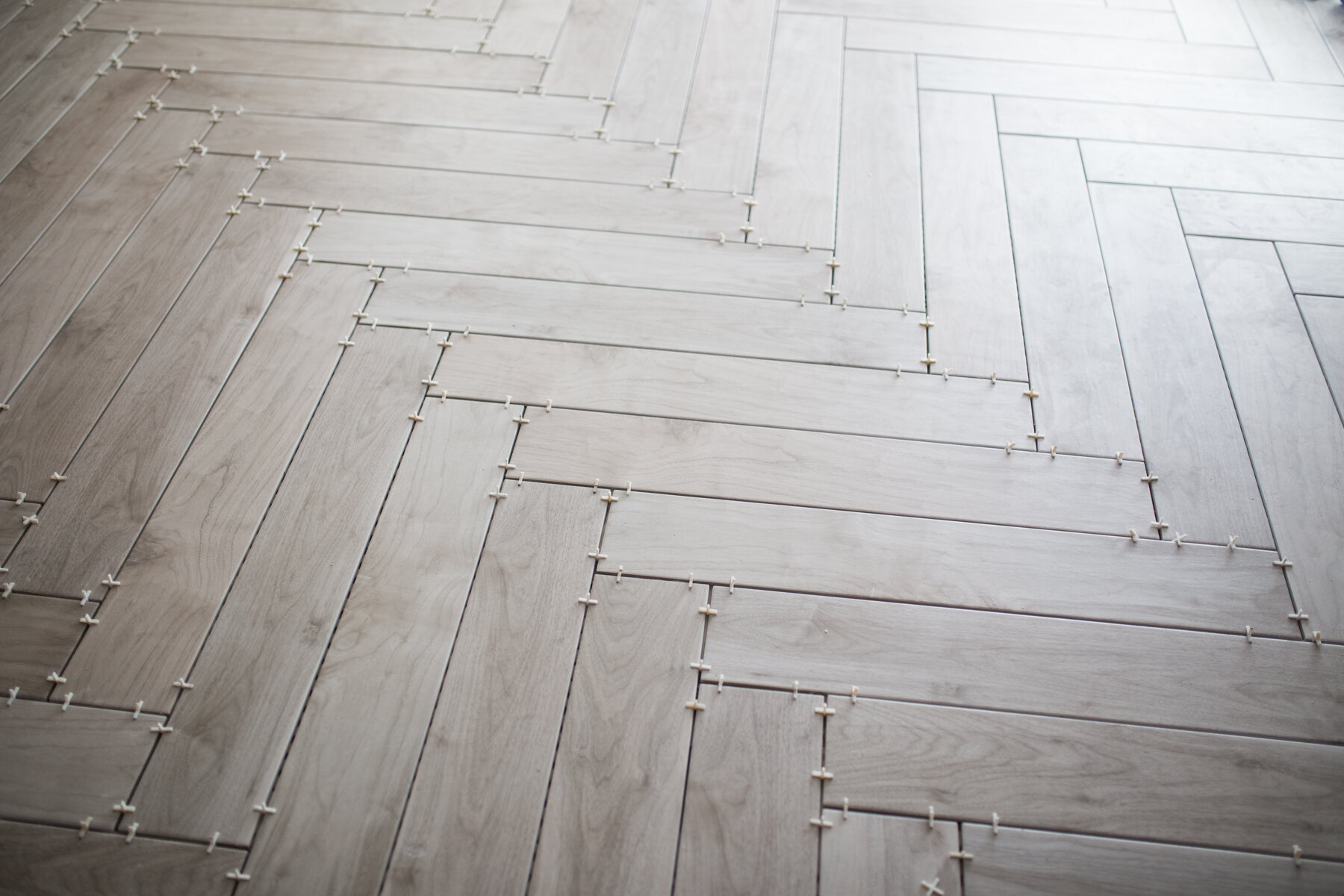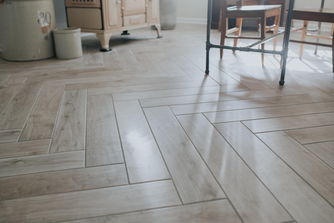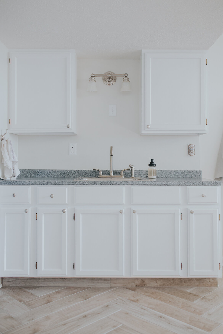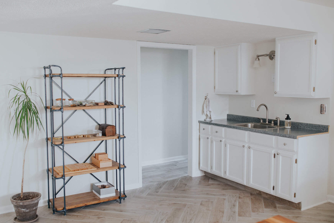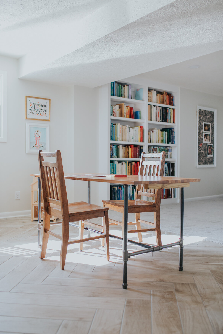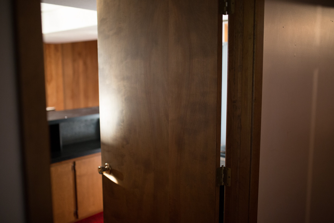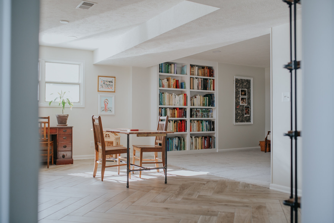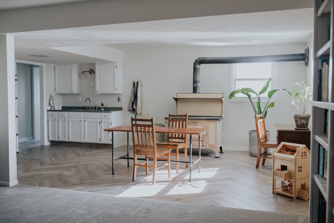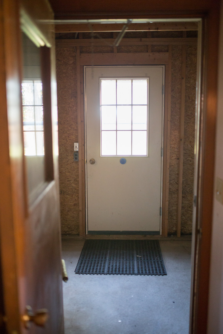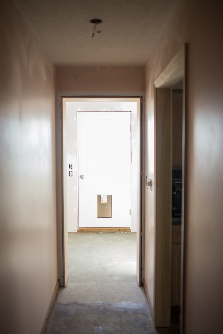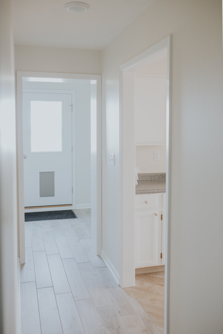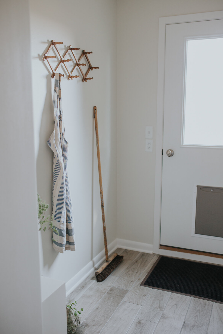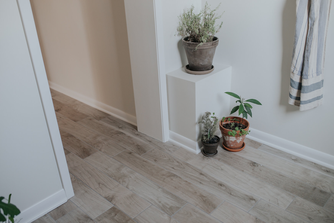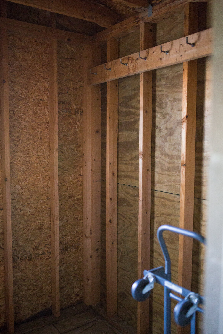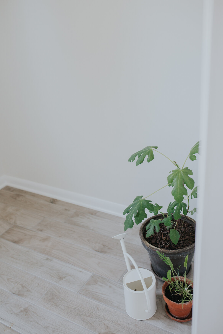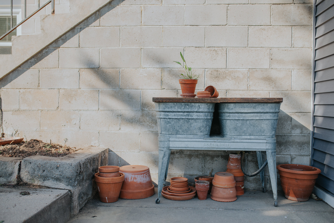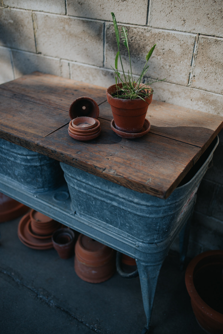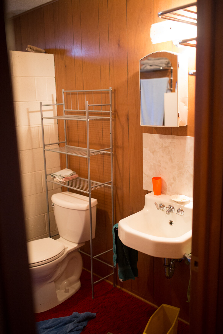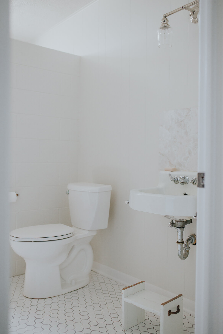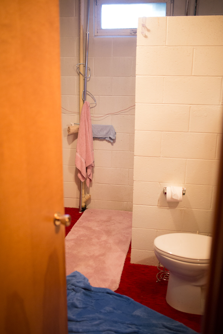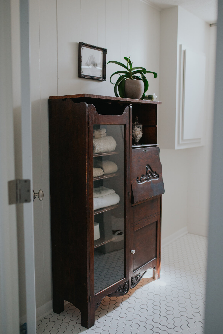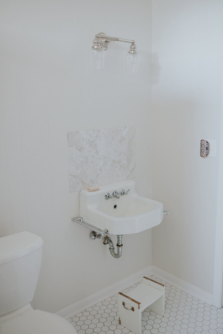The Farm | Renovation: Downstairs
Summer is already upon us, the air conditioner running overtime to keep up with my 71 degree request, and just waiting for that first electric bill to scare us! Outside we’re struggling to keep our newly planted perimeter of 300 shrubs/trees, cottage garden, vegetable patch, orchard and pumpkin patch watered during a 10 day streak of temps above 90 and high winds. Yikes! How are you holding up where you are?
A month ago I shared our big renovation of the upstairs (full blog post here) and I finally sat down to present the basement! If you want to read the miraculous story behind selling and buying our homes, go read that first post.
Been there, done that? Read on…
THE STAIRS
You’ll notice as we descend the stairs that you’re entering another era of design. 2020, meet 1970.
Walls of wood paneling and a sea of red shag signal our time travel. These days it is so nice and cool downstairs and while I wasn’t originally on board with getting carpet, it makes the space feel comfortable and inviting.
When selecting carpet with Mr. Moore (full list of fantastic sub contractors we recommend at the end!), he handed me multiple swatch boards with samples. I had it down to a couple, but when I saw that one of the grays I loved was called “Lava” I knew it was The One. That was the exact game we played down here as grand kids on holidays when we were all crammed in the basement while the grownups cooked and caught up above our ruckus.
My dad carefully soldered the iron curlicues and K away, leaving us with a nice clean rail which we primed and repainted a matte black.
Glitter pop corn ceiling, be gone! Light, bright, and clean.
*Took these photos at the same time of day so you could see them at the most comparable moment.
THE KID’S ROOM
This room at the bottom of the stairs became the perfect spot for Alice and Milo -tucked away but easy to get to. We added an egress window, ceiling fan ( Hunter Newsome 52”), french doors on the closet, and paint (Benjamin Moore’s “Silver Satin” OC-26).
The bed frames I bartered for on Facebook Marketplace and I consider them some of the best treasures I have ever found. Stunning detail! On Pinterest, like most, I had been sighing away hopelessly over frames just like this and then suddenly one night a local gal - who lived 4 blocks away from me! - posted the pair and I pestered her with tempting offers until she relented with a photoshoot. Trading is my favorite!
A new mat cutter from a friend has allowed me to update all of my art and I feel that the beds, coupled with homemade quilts by Gramma Alice and fresh art, makes this room feel bright and cheery, carrying a spot of that whimsy I so adored from our last house.
Note: the stereo. Alice is an audiobook junkie and the two of them nod off to stories every night.
THE SCHOOL ROOM
I thought this was the school room when we were designing it, but I love the upstairs so much that we do school up there or on the veranda in the mornings. Down here is where they play. It’s the kid zone, perfectly cool in summer while they whittle away the hours playing Legos and role play. But we still call it the School Room.
When it is cold, we cozy up by the stove. Yep, folks, that is a real working stove. I’m looking for two arm chairs to plop in front of it for me and a friend, and a big leather chesterfield for the living room portion so we can spread out and watch movies on a projector. But dreams take time, so we wait for now.
After ripping out the corner fireplace, we had a custom bookcase built and installed by Perchal from Elkhorn (see that list below!) for our homeschool library. *And the clouds opened and angels sang* And for the record, those beautiful tomes are arranged by genre, then color. Major heart eyes!!!
In the kitchen, we nixed all but the sink and cabinets, opting to rip out the bar - and all that shag! - to open it up. The ceramic tile was set in a herringbone pattern and color complements the carpet. I don’t know that I would have chosen to have a sink in this space, but now that we live here I love having access to water. Those cabinets store all of our art supplies and it’s the perfect spot for cleaning up after projects.
The door between the back hallway and the kitchen area we ripped out and did open casing in order to open up and brighten the space.
THE SOUTH ENTRY
We have not one, not two, but FIVE entry points to this house, and we updated them all. Getting new doors made for weather tight access points so we were able to eliminate secondary interior doorways. This entry was tiled, dry walled and painted, and now lets us sneak out to our herb gardens to get fresh sprigs for dinner.
*The last two photos are just outside the door to the right, our new potting station. Thank you, Tina and Kevin, from our Blair house for leaving us the tin washbasins! JD made wooden tops that let us pot on top, and store dirt below.
**Our new door has a doggie-door. We constructed this house when we believed we would have a dog. Nine days into having a puppy (more like two days into having a puppy), we realized one very important thing: we are not puppy people. Little Bear - a golden retriever/border collie went back to his original owner and then onto his forever family, and he is doing wonderfully. In the next couple of years, we hope to adopt a grown Great Pyrenees to be part of our family and farm. I pray he will fit through that door.
***Honey, we’ll probably have to get a new door.
THE BATHROOM
Having two toilets is such a blessing. For the first three months here our downstairs toilet wouldn’t flush, making it unusable. The plumbers just installed one with a two gallon tank and voila - we have two toilets. Sigh.
The medicine cabinet was broken mid renovation, but I’m hoping to stumble across a small vintage mirror to take its place. The paneling got a fresh coat, the shower got a layer of fresh epoxy, and the tile makes the whole room dazzling.
*The sink was taken from the farmhouse next to this one when it was constructed in 1972! It is perfectly imperfect and will always stay here.
New light fixtures match the main floor, link here.
There are four more rooms on this floor: an unfinished back office where The Mister putters with gardening paraphernalia, the old Sewing Room turned Art Room where I unglamorously mat art, a storage room, and a cellar for canned goods.
Once they, too, are made over, you can be sure I’ll share ;)
I hope you’ve enjoyed our transformation!
If you have questions or favorite parts, be sure to comment. And if you have renovations, please share or send them my way! I love to see what you’re doing.
Stay cool and much love from me and mine -
XOXO
Heather
THE SUBS
Juggling dozens of workers in the right order can be daunting, but our Contractor made scheduling and getting things done a breeze. He is ornery as all get out, but he is a true master craftsman, well-connected and quickly became “Uncle Terry” to Crusoe who followed him around every time we came out to help. Terry, you will likely never read this but we loved you. I give these men and woman my highest commendations.
Contractor: Terry of Terry Anderson Construction, LLC, 402.830.5359
Drywall: John of JC Drywall, 402.658.3164
Custom Shelving & Cabinetry: Jim and Dan of Perchal Custom Cabinets, Inc., 402.289.2207
Masonry for Egress: Doug Manzer of Manmasco LLC, 402.533.8512
Plumber: Jim Rosterman of CNJ Plumbing, Inc., 402.510.8231
Heating & Air: Mike Beebe of ANG, 402.533.4700
Carpet & Duct Cleaning: Barry Moore of Deluxe Carpet & Duct Cleaning, 402.660.0976
Wood Flooring: Tyler Riggs of The Master’s Craft Flooring Company, 402.934.2272
Wood Floor Finishing: Tim & Jennifer Spiker of Husker Hardwood Floors, 402.455.9980
Tile: Ted Rogge of Floors by Design, 402.669.1883
Painting: Andrew Buttermore of Summit Painting LLC, 402.690.3297
Appliances: Rich of Ortmeier’s Appliance Sales and Services, 402.426.4977


