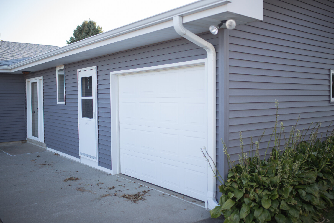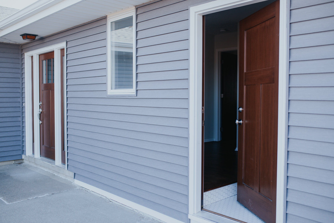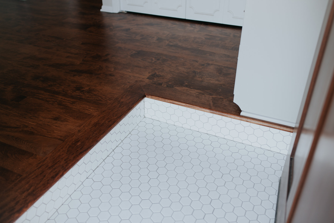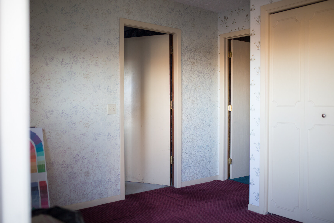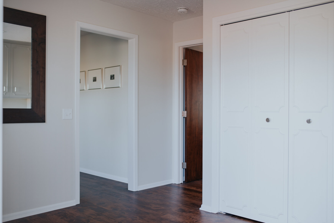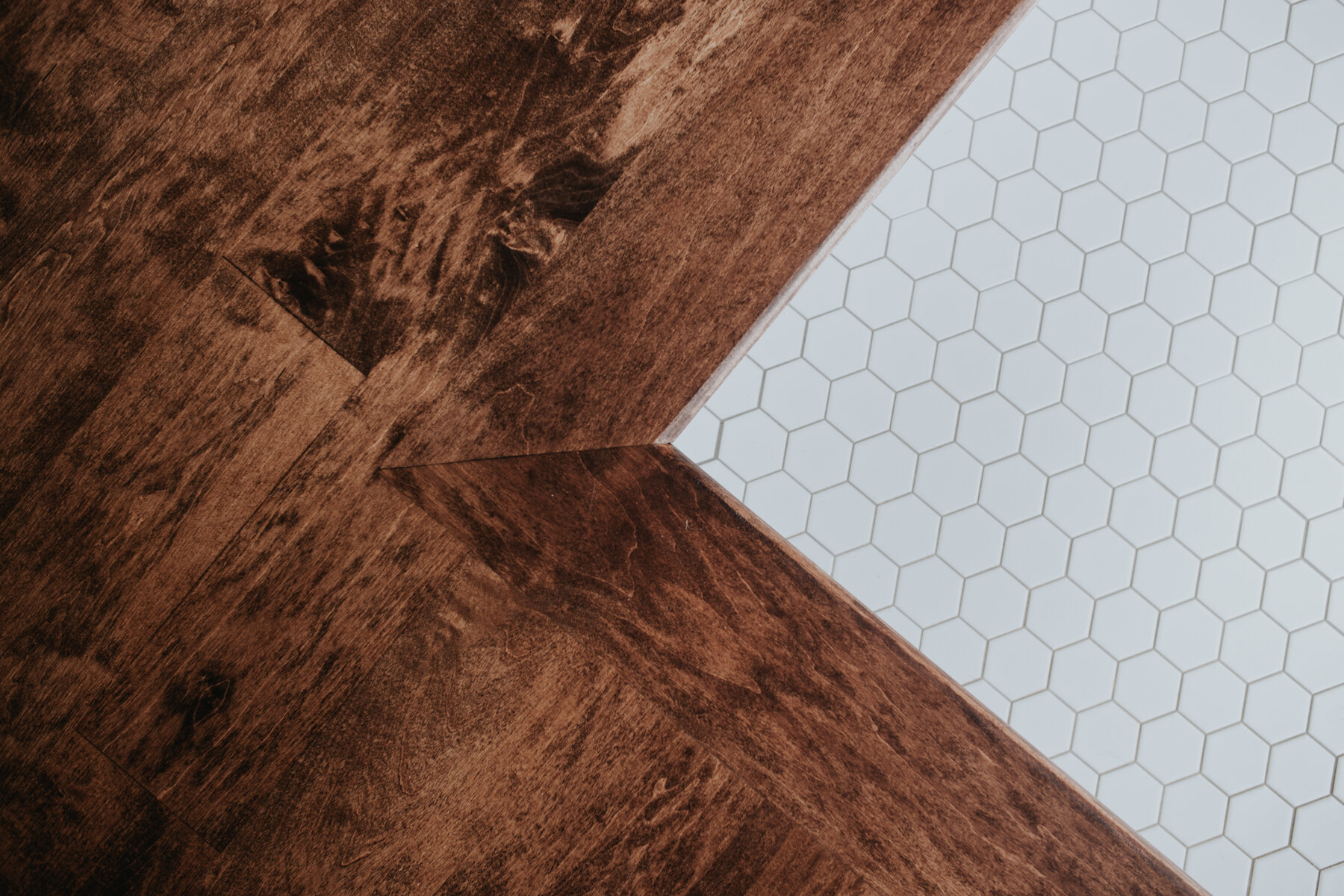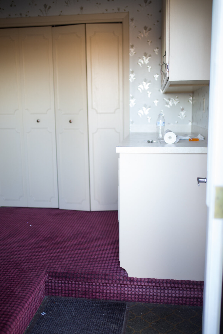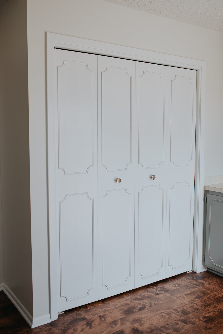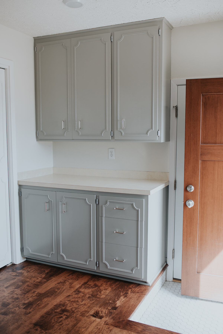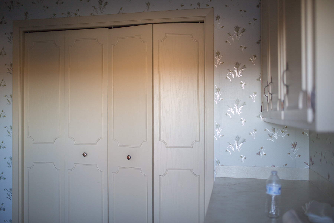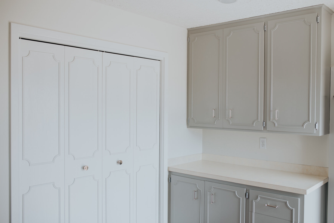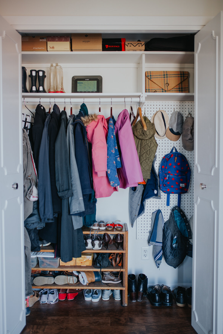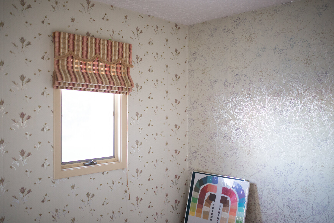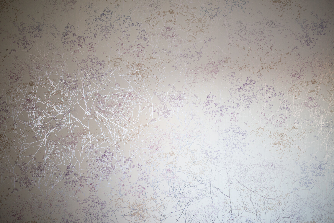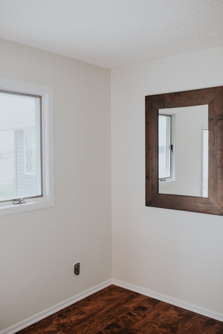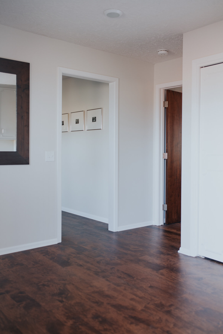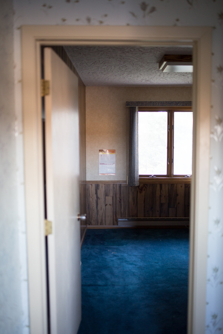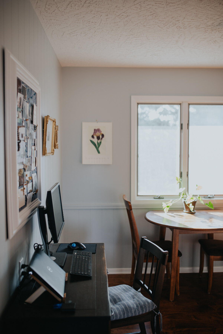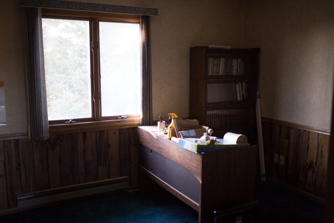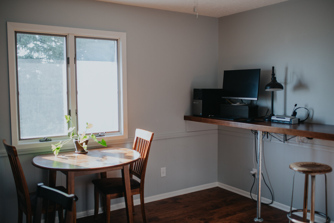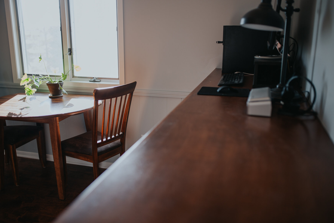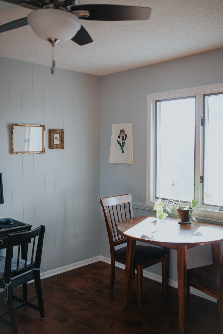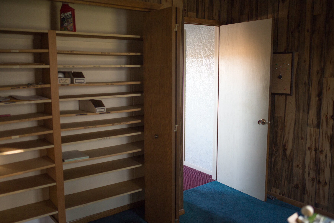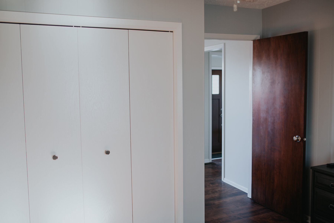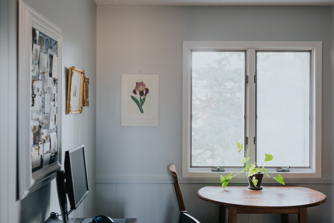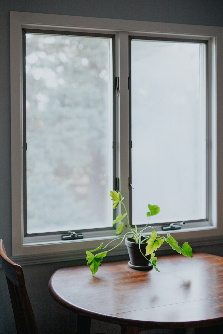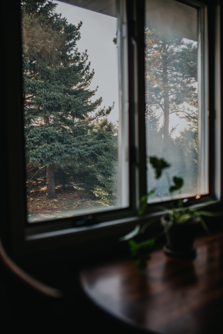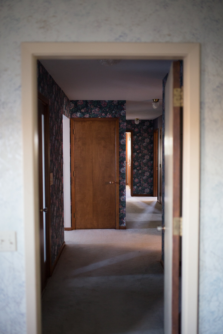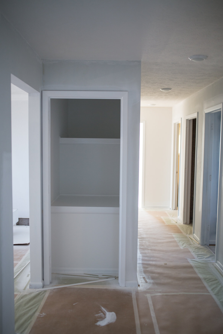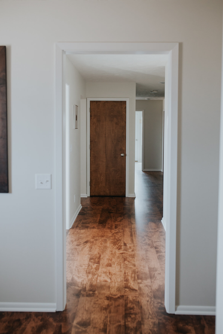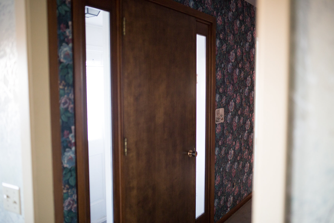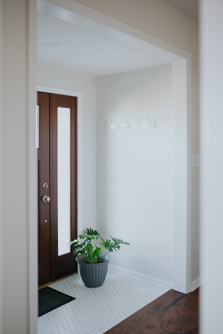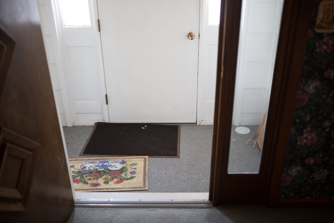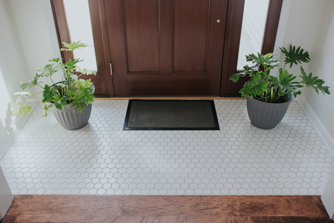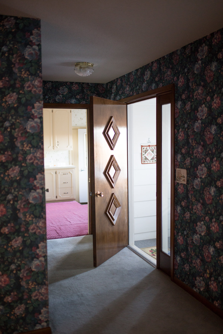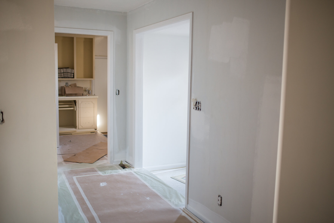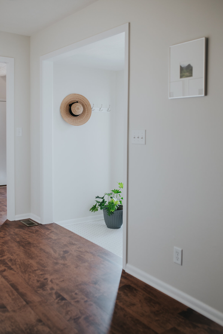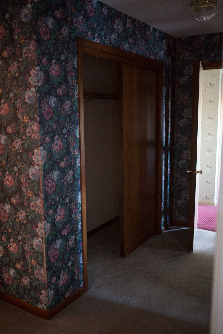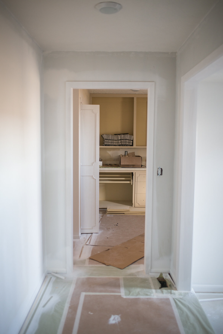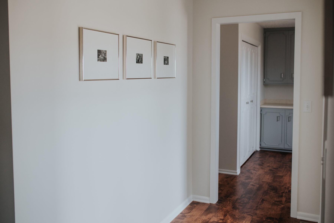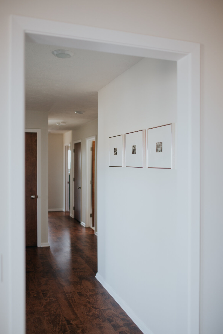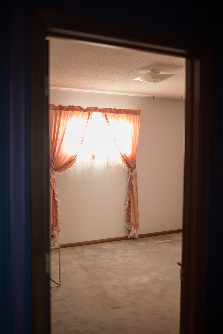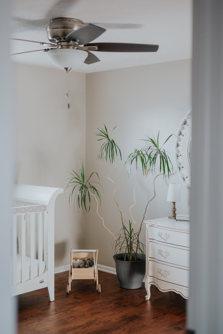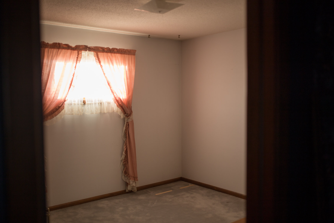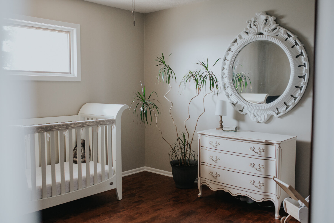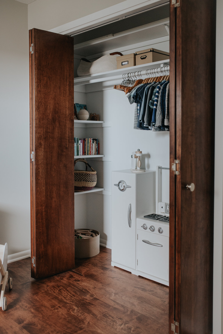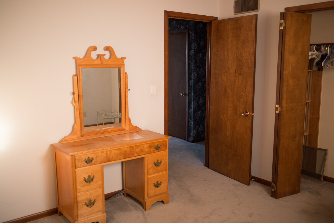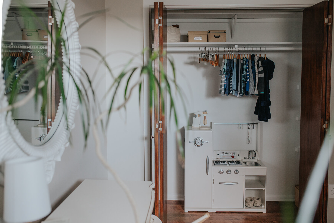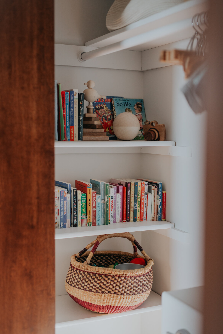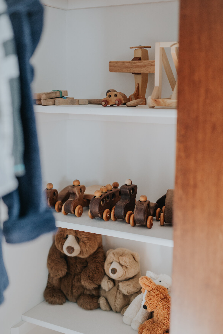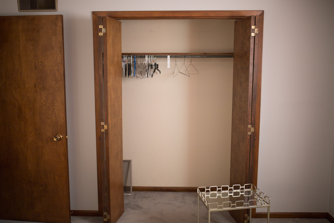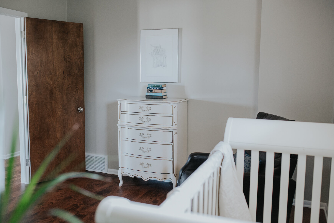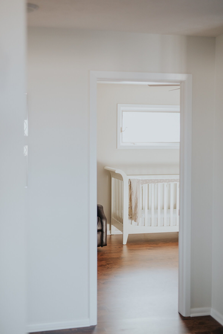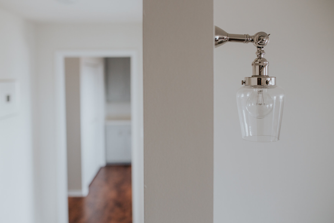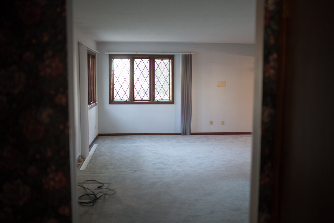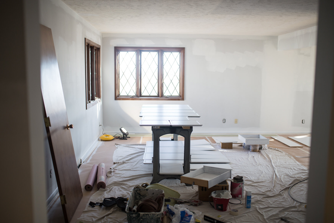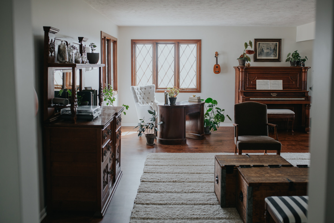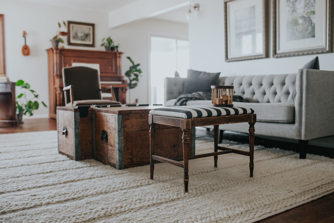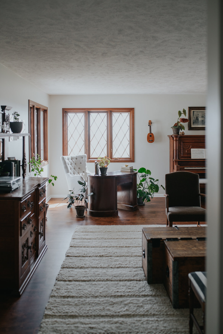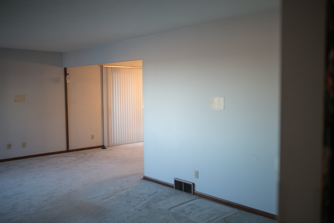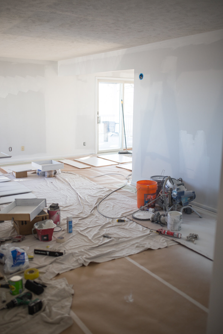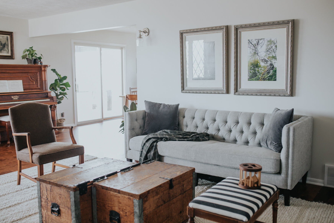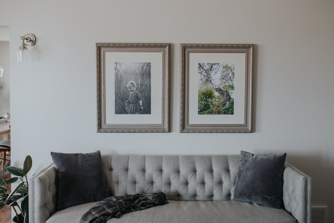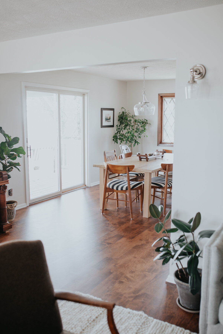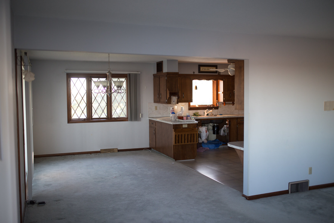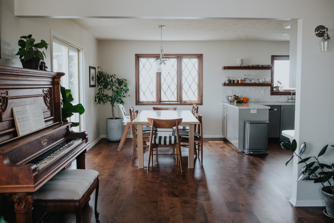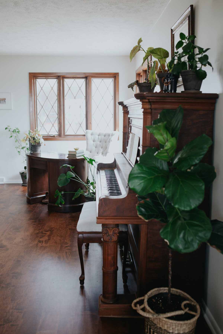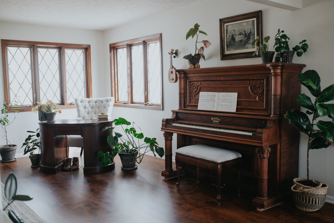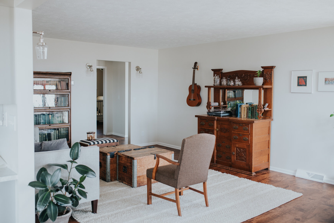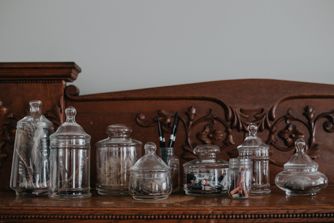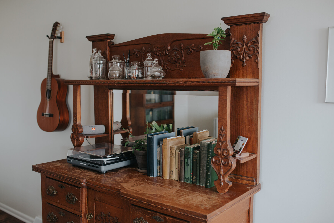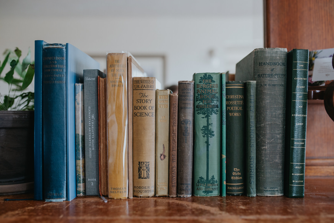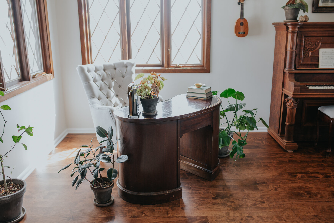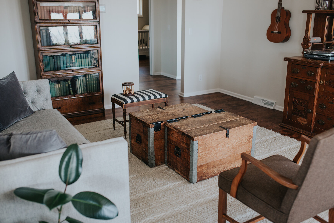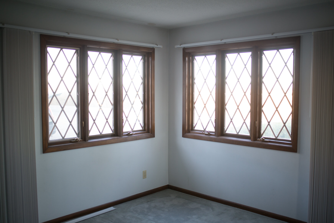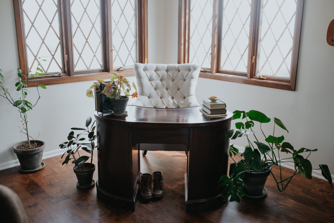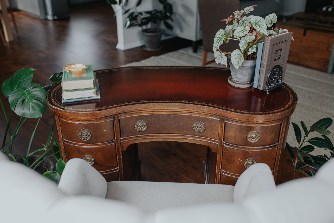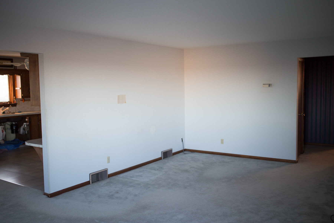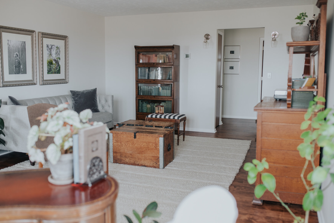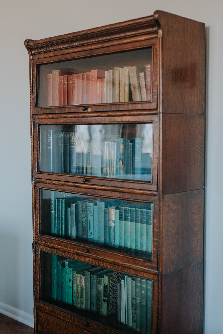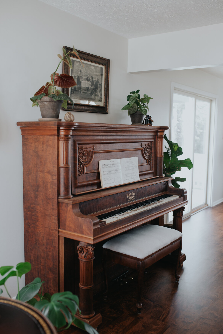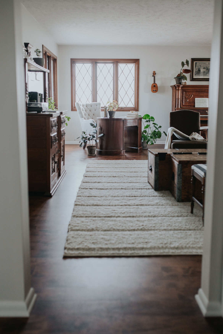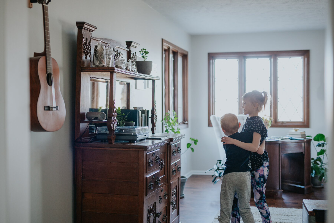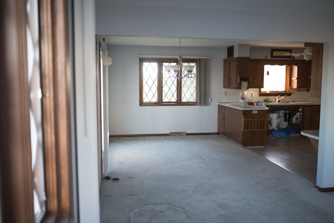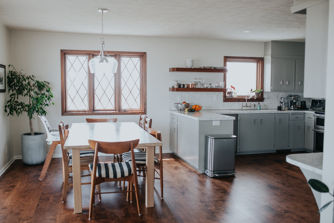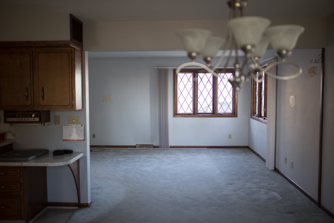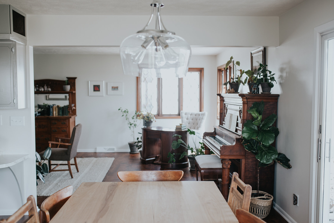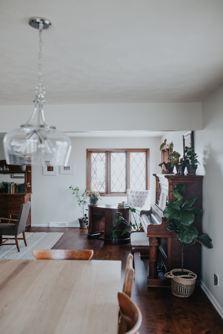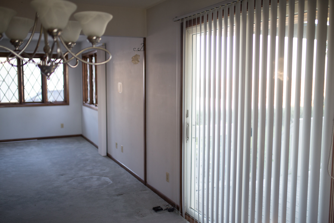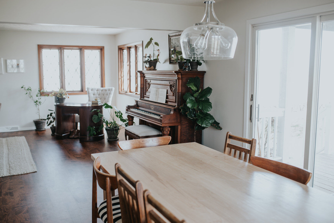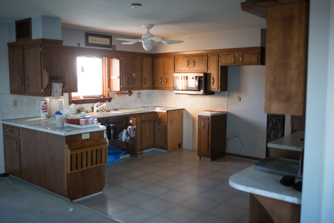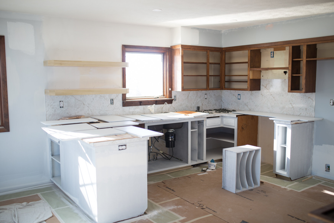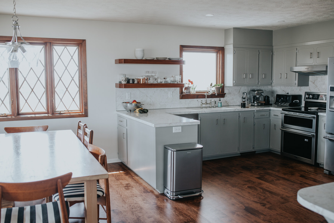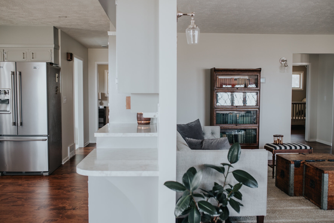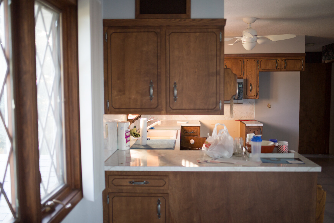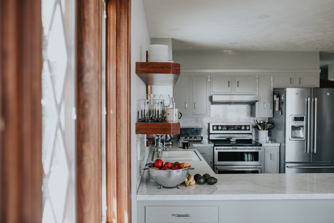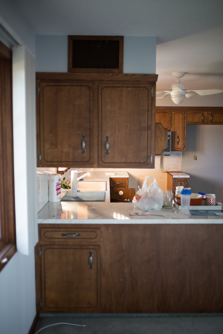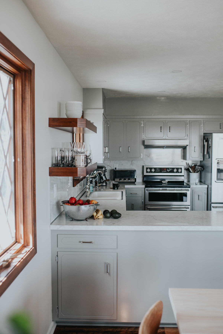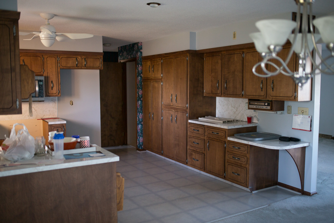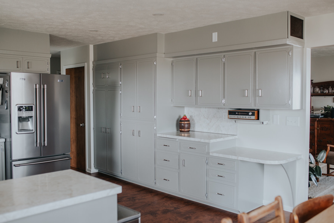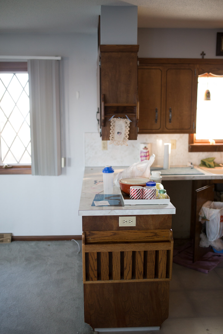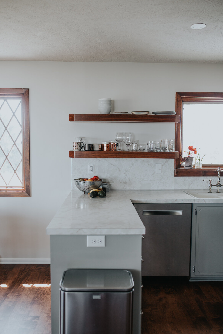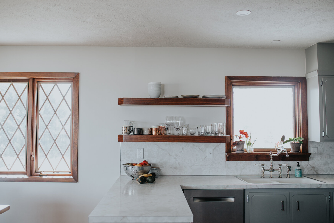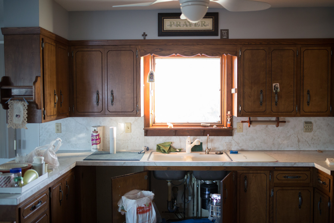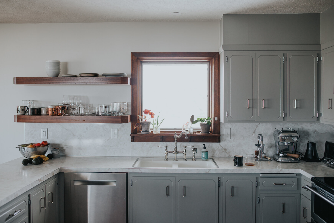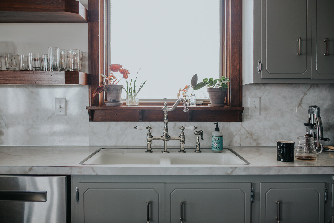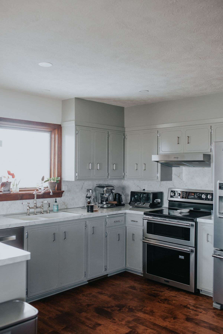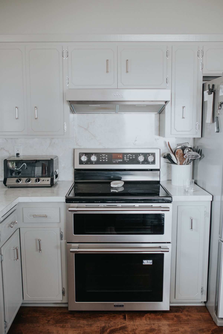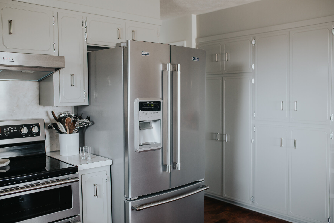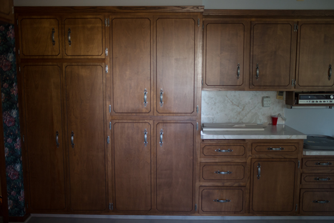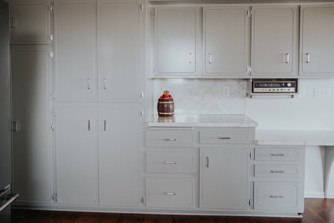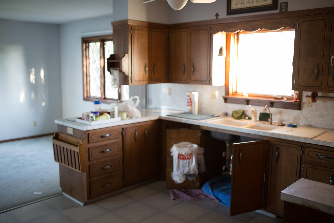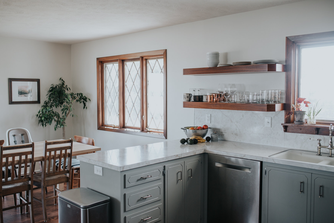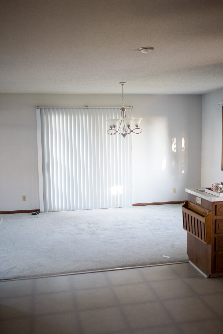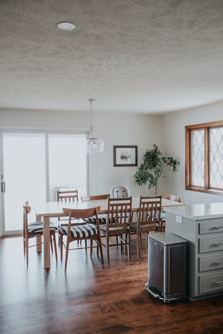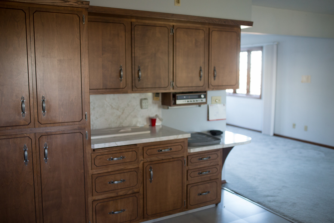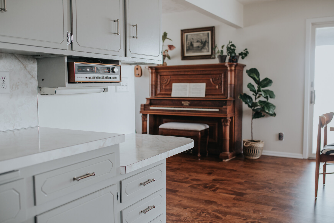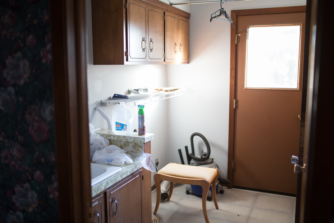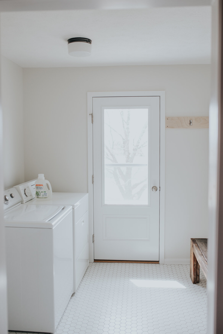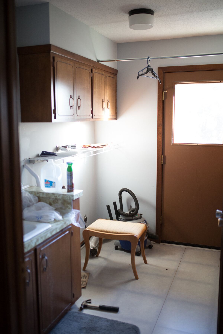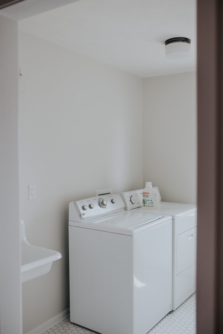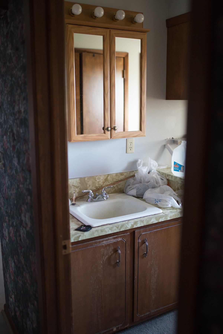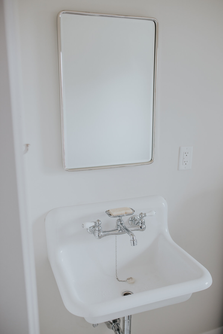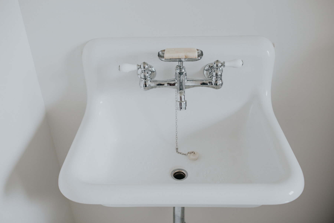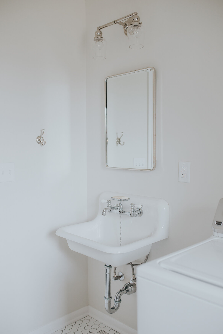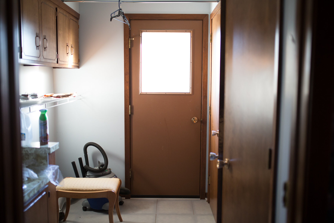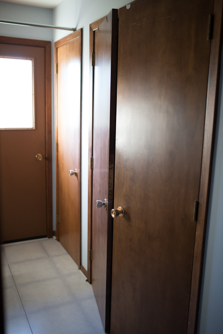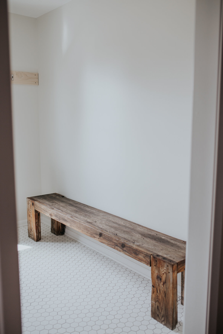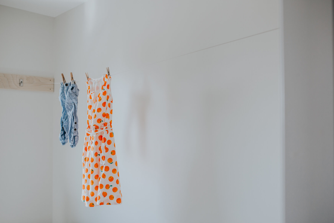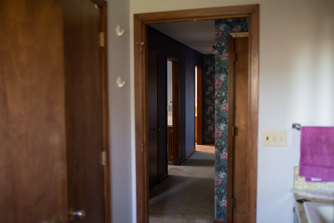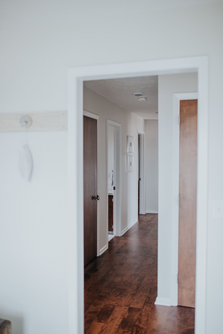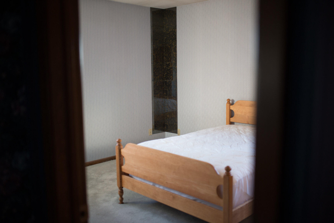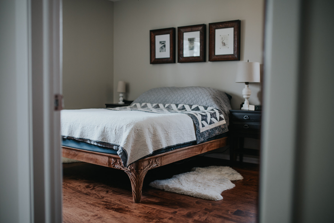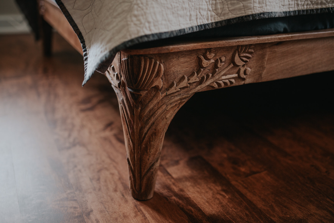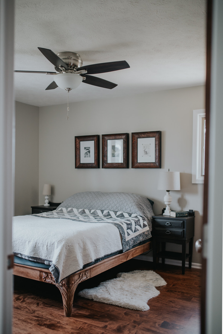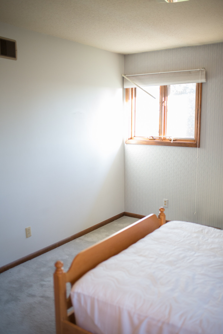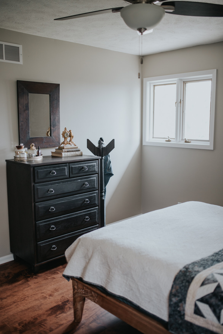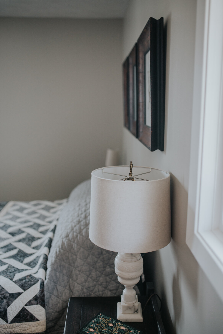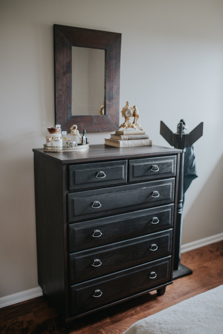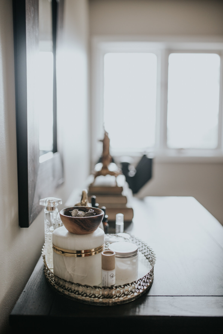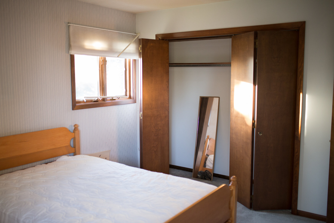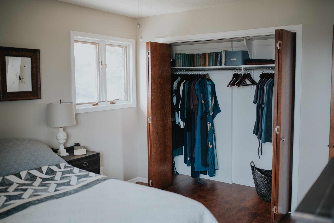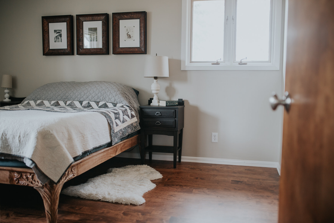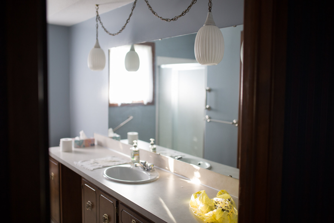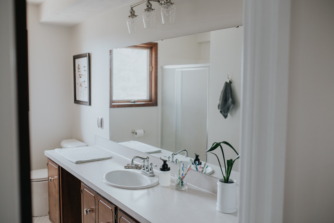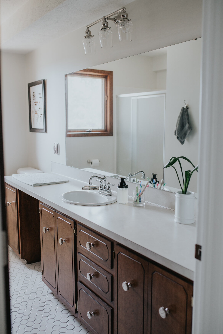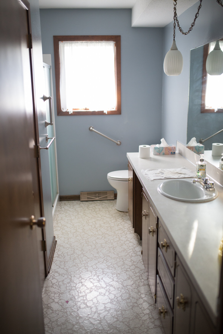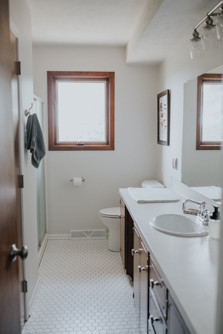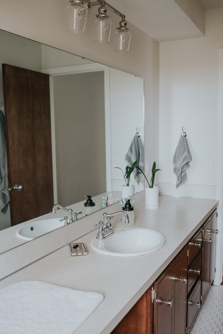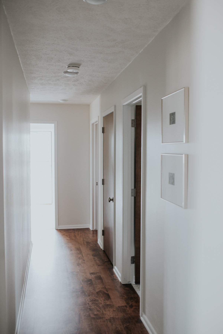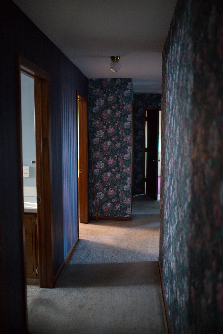The Farm | Renovation: Upstairs
THE NEWS
Did you hear? …we moved to the farm!!! Exactly two months ago in February we moved with the help of many of our closest friends and spent a whirlwind couple of weeks nesting, cleaning, and simultaneously readying our house in town for the next owners (now friends!). March was a mix of new rhythms, starting school after our moving hiatus, and coming to terms with new house chores (hello, sweeping! Husband of mine, my new love language is “robot vacuum.” *Bats eyelashes*).
And just as we were getting into our new groove the whole world was shaken out of theirs. Every day I feel how lucky we are to have A. sold our house (on INSTAGRAM!) before the pandemic, B. moved to a farm, and C. already been living the slow life. With the exception of not seeing all our friends and the Mister’s working from home, little has changed for us. We certainly have to wonder about shortages and closings like everyone else, but we get to go outside and embrace freedom and fresh air without fear, enjoy an established homeschool life, and praise God for the blessing of a paycheck. Now more than ever we are grateful for His bringing us here.
THE STORY
In case it encourages someone, I want to tell you of God’s absolute miracle in our home. Last fourth of July I came to this farm - then my grandparent’s farm - to pick blueberries with the littles. This farm is intrinsically bound up in my childhood, memories permeating every inch of it. The summer after I graduated from high school I worked for my Papa as manual labor, mostly pulling weeds, but also pulling tales and knowledge from him. He had a new word for me every day. We were quiet a lot in those hot hours on the terraces, but every so often I’d ask a question or Papa would think something important to tell me. And in all that time I got to spend with him, I also got to spend it with this land. Tending it. Laboring over it. Learning to love it truly. So back to blueberries…
After our blueberry picking was done, we sat for coffee and got to talking while the kids ran around and played. Earlier when we arrived, I had come upon the hill by the mailbox at the end of their lane and knew almost instantly that I wanted this place for myself and my family. To take my place in this place. To carry on the memories and make new ones. Give my children the childhood of roaming and nature and hard work at times. There is something so good about living on the land. So I told Gramma and Papa I wanted it, and would they let us buy it? Yes. And they were thrilled. Someone in the family would take up stewardship, and the fitness of things was just right.
THE MIRACLE
The next several months were a series of county meetings to split land, sign official documents, hire surveyors, move Gramma and Papa to town, prep our house to sell, and work to renovate the farm. In August, I staged our home, photographed it, blogged it and shared it on social media. Within a week, a girl from Kansas City messaged me that she and her little family wanted to move back to the Omaha area and could she see our house? And you guys, after several meetings and lots of conversations, they bought it. It never went on the market. It was never listed. We never did showings. God miraculously brought us and this family together and worked out every detail, and I knew in my bones the entire time that they were the family for our house. I prayed over and over that God would bring just the right family to love it like we did. (And they’re already making it even more beautiful!!!) The night before Easter they brought us a glass of flowers from the garden and it reminded me all over again of God’s goodness. We pray so low and little sometimes. I prayed for God to bring us a family to pass it onto, and the whole time His plan went way above mine, bringing us friends in the end. What a testament to remember God’s great big plan and trust Him for the seeming impossibilities in life. Can you believe He does things like this? I’m here to tell you HE DOES!
THE RENO
Now, to the stuff you probably came here for :) Before and after photos! Who doesn’t love a good transformation?
I want to remind you to be fair, though. Gramma and Papa had just moved out so my Before Photo offerings are disheveled - not the neat, tidy, comforting place it looked like just a few weeks prior. This home during Gramma and Papa’s time here is sacred to me, and likely to all my cousins, aunts and uncles. While it might not be my style, it holds the sweetest nostalgia and perfection in my mind. I loved the dark wall papers and friendly feel of carpet. Even the glitter pop corn ceilings (I stared at those ceilings for literal hours as a child when there for sleepovers thinking how darn cool it was to have stars inside). I first walked through the wardrobe with Lucy into Narnia as Gramma Alice read me those first chapters in The Pink Room (for it will always be The Pink Room in my memory) one night before bed. The basement red shag carpet was lava as my cousins and I jumped from couch cushion to couch cushion, squealing up a storm. In my mind I can still hear the slam of the front storm door to the mudroom and smell the waft of coffee and good things waiting as you open the door to the hallway, although those doors are gone now.
I stand here and there at times, holding two visions. The one before me - the one I chose - and the ones from all those years before. And they are both beautiful. The echos and the now.
This transformation took three and a half months and while I’m relieved it’s done (fulfilling dreams is way harder than expected!), I very much enjoyed my time working with our contractor and subs. (For Blair, NE locals, keep an eye out at the end for a list of our favorite subcontractors!)
The entire house is painted in Benjamin Moore’s “Silver Satin” OC-26 unless otherwise stated. It’s such a nice clean, bright coat! The hardwood floors are a second grade 5” unfinished maple, later stained in English Chestnut and sealed with a mat finish. Tile is white 2x2 hex with medium grey grout from Ceramic Tile Works Center in Omaha, NE (ask for Janelle!). Ceiling fans Hunter Newsome 52.” All door knobs are from the Andover Collection in satin nickel from S.E. Smith in Blair (Carey Going is your guy). More product info by room in the post.
Without further ado, please enjoy our renovation of The Farm, Part 1!
THE MUDROOM
As you open the door to the mudroom off of the garage, you’ll notice the tile, hard wood floor, paint job, hardware changes, and new door! (I actually really liked the wallpaper on that far wall. So enchanting!)
I’m still hunting for a nice little shaker bench for under the mirror, but waiting for the right one takes time.
THE OFFICE
Off to the right is a door to the office. You’ll see new paint (Benjamin Moore “Pebble Beach” 1597), fan and custom standing desk. This space has gotten max use since The Mister has been working from home and I adore having our little table perched under the window from when we were newlyweds. Perfect spot for coffee and garden planning. And THAT VIEW! Still can’t believe those trees are ours.
THE ENTRYWAY
Some of my favorite changes are right here. We took out the door separating the mudroom from the hallway as well as the doors leading into the little formal entryway, opting for a bright, open space. We also nixed the hallway closet, making it a regular wall, and opened that closet instead into the bedroom that is behind it. Tile, a new door, casing and new wall hooks finish off the space!
THE NURSERY
The Pink Room became Crusoe’s abode. This is where we opened up that closet pictured above and below. The old closet in this room we opened up to add a few extra square feet. (The before photo with the vanity is where the new closet opens up.) Paint (Benjamin Moore’s “Revere Pewter” HC-172) and ceiling fan finish off his cute room.
THE LIVING ROOM
This room is one of my favorites in the house. I’ve always adored those diamond pane windows and wanted to maintain their prominence, which simply beckon viewers to come look outside. Instead of painting them white like the rest of the trim, selective windows are toting their original stain. Sconces were added from Shades of Light (find them here). I kept things cohesive with tulip shaped glass and a polished nickel finish throughout the house, opting for timeless over trendy. (A hard call with all of the darling brass and black options these days!!!)
I spend most of my time in this room throughout the day so all my best things are here - a vintage desk I scored on Marketplace for my writing spot, record player and albums, school books, vintage books, instruments and plants. This place is my jams.
From my comfy throne I mend clothes, write letters, journal, and read. Lessons are usually cuddled up on the couch. And the piano is a new magical, magnetic hub for everyone suddenly itching to play. Thank you Bledsoe family for letting us give it a home! And Acres, I love our rug. I still need to hunt down some light linen curtains for this spot and the dining room, but all in good time.
THE DINING ROOM
The dining room flows into the kitchen, making table prep quick and easy! Simple changes again: new pendant light (find it here) and paint. I love the light and view as we sit for meals!
THE KITCHEN
Ahhhh, the kitchen. So many transformations in this room. The first and most notable is taking down the cabinetry and soffits above the peninsula and sink. So open! We had custom shelves built and mounted for daily servingware and are beyond happy with the bright aesthetics and easy access.
New appliances all around (first new appliances in my life!). Ortmeier’s in Blair is THE BEST - they matched NFM, picked them up, brought them when we were ready and installed them. The couple of times we’ve had problems with an appliance they come right out and fix it, no charge. The Best, I’m telling you! Cupboards were painted (Benjamin Moore “Platinum Gray” HC-179) and new hardware installed. I was lucky Gramma had such a nice marble-patterned Formica counter top. It sings with that new cabinet paint!
Oh, and my favorite update: the faucet. *Swoon!* Most in this bridge style were terribly outside of my budget, but I stumbled across this one from Vintage Tub and Bath for considerably less and was able to fulfill my Pinterest faucet dream!
Gramma, God bless you for having so many cupboards, nooks and crannies, with pull out drawers to boot. I love this kitchen! Especially that old radio that I can turn on with the push of one button. I struggle with technology, friends.
Cousins, notice that apple barrel cookie jar still lives in its spot! I filled it for the first time a few weeks ago. Gramma has big shoes…er…cookie jars to fill.
THE LAUNDRY ROOM
This room might contend for Most Transformed in the house. We updated the door, pulled out the bank of closets, cupboards, vanity and medicine cabinet and went with tile, a reproduction farmhouse wall mounted sink, new utility faucet (with soap dish!), double vanity light and medicine cabinet. We even put up a retractable clothesline above the bench! Super handy for drying our woolens and linens. I still want to put up some art here, but for now I just savor the spare, bright spot for doing laundry.
THE BEDROOM
The Mister and I chose this spot in the house for its light and views. It’s smaller than Crusoe’s but we’ve learned over the years we don’t need much space. This room required little additional work: mainly paint (Benjamin Moore’s “Revere Pewter” HC-172) and a ceiling fan. It’s a welcome respite throughout the day, and The Spot for our Family Laundry Time routine. Once the dryer is done, the kids nab the clothes and dump them on our big bed for a sorting and folding session (often luxuriating beneath their toastiness until the warmth is gone before doing actual work). They’ve been doing this chore successfully now for over a year and it is hands down the single most useful habit I’ve trained them in so far. I can attest, the old proverb stands true: many hands makes light work.
Side note: I love our bed frame. Last year we pinched our pennies and saved up for this beauty which met all of our qualifications: no foot board in order to accommodate my 6’4” Mister, gorgeous wood tones and unusual details. And we’re so happy with how sturdy it is! I pretend those carvings are thistles. Top quilt a wedding gift from Gramma Alice (see full post here), below is a Belgian linen quilt from Pottery Barn in Flagstone.
THE BATHROOM
Last stop on the main floor! This room is long and the storage plentiful. Behind the closet door opposite the mirror are four shelves for various sundries, and cabinets full of pull out drawers. As minimalists we don’t have lots, but it’s so nice having a home for all of our odds and ends. Cleaning supplies, diapers, personal care products, the iron and steamer and toilet paper all live in that one closet while linens, towels, and everyday things live in the cupboards.
In this room we updated to a three light bar, new hardware, faucet, tile, toilet paper holder, towel racks and paint. Voila!
Here is another window I couldn’t bare to change. It is such a focal point in this room.
So, what do you think?! Any favorite transformations?
Be sure to stay tuned for “The Farm | Renovation: Downstairs”!
THE SUBS
Juggling dozens of workers in the right order can be daunting, but our Contractor made scheduling and getting things done a breeze. He is ornery as all get out, but he is a true master craftsman, well-connected and quickly became “Uncle Terry” to Crusoe who followed him around every time we came out to help. Terry, you will likely never read this but we loved you. I give these men and woman my highest commendations.
Contractor: Terry of Terry Anderson Construction, LLC, 402.830.5359
Drywall: John of JC Drywall, 402.658.3164
Custom Shelving & Cabinetry: Jim and Dan of Perchal Custom Cabinets, Inc., 402.289.2207
Masonry for Egress: Doug Manzer of Manmasco LLC, 402.533.8512
Plumber: Jim Rosterman of CNJ Plumbing, Inc., 402.510.8231
Heating & Air: Mike Beebe of ANG, 402.533.4700
Carpet & Duct Cleaning: Barry Moore of Deluxe Carpet & Duct Cleaning, 402.660.0976
Wood Flooring: Tyler Riggs of The Master’s Craft Flooring Company, 402.934.2272
Wood Floor Finishing: Tim & Jennifer Spiker of Husker Hardwood Floors, 402.455.9980
Tile: Ted Rogge of Floors by Design, 402.669.1883
Painting: Andrew Buttermore of Summit Painting LLC, 402.690.3297
Appliances: Rich of Ortmeier’s Appliance Sales and Services, 402.426.4977


